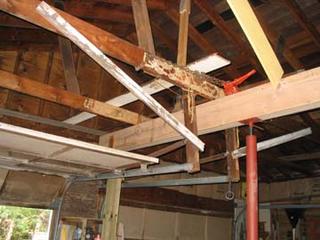Monday update.
This is what we managed to get done on Saturday. We got the East and North walls standing with plywood on them.

We also worked on figuring out where and how to put the rafters. We cut the two end ones and got them nailed in place.
 So the main part of the structure is in hand. There is a fair amount left to do, but it will be closed in soon.
So the main part of the structure is in hand. There is a fair amount left to do, but it will be closed in soon. Another big part of the project was to get the original garage roof fixed up as it was sagging quite bad. As you can see, it took
Another big part of the project was to get the original garage roof fixed up as it was sagging quite bad. As you can see, it took  a couple of ratcheting chain pulls, a pair of old house jacks, a jack post, a new beam and lots of temporary bracing to get things back to a reasonable condition.
a couple of ratcheting chain pulls, a pair of old house jacks, a jack post, a new beam and lots of temporary bracing to get things back to a reasonable condition.
Here is a view of the south end of the field at home. Some trees are bare, some are still green. It's been weird fall so far.

Tonight we got all the rafter material out into the new area. We sawed a rafter and tested it in each location and noted the required lengthening or shortening required to make it fit said location.

Then we traced the pattern on each 2x6, sawed them all out and started putting them inplace. By 7:00 it was starting to get dark, but we had all the rafters in place.

So this is what it looks like from the outside. One more day and the plywood and tarpaper will be on the roof and dryness shall ensue.......
0 Comments:
Post a Comment
<< Home